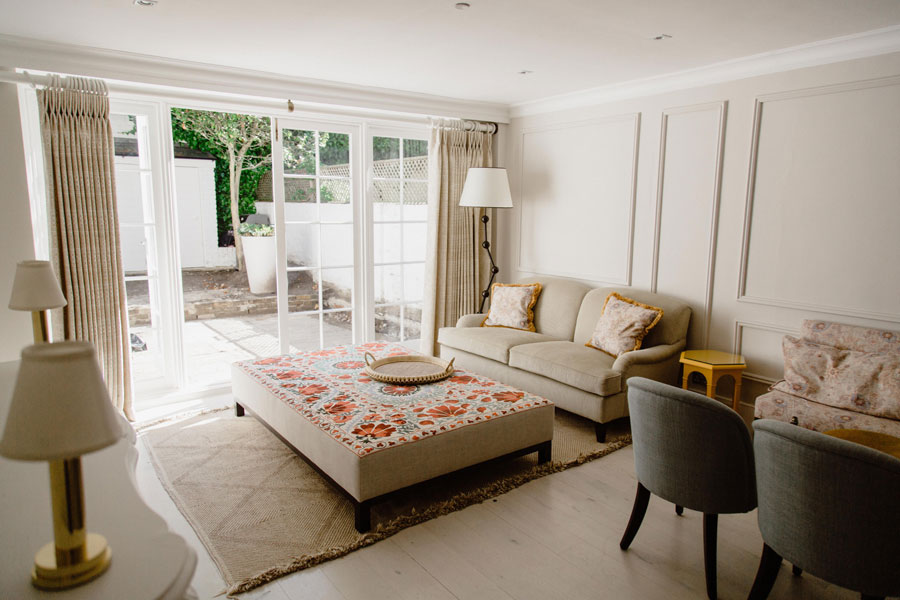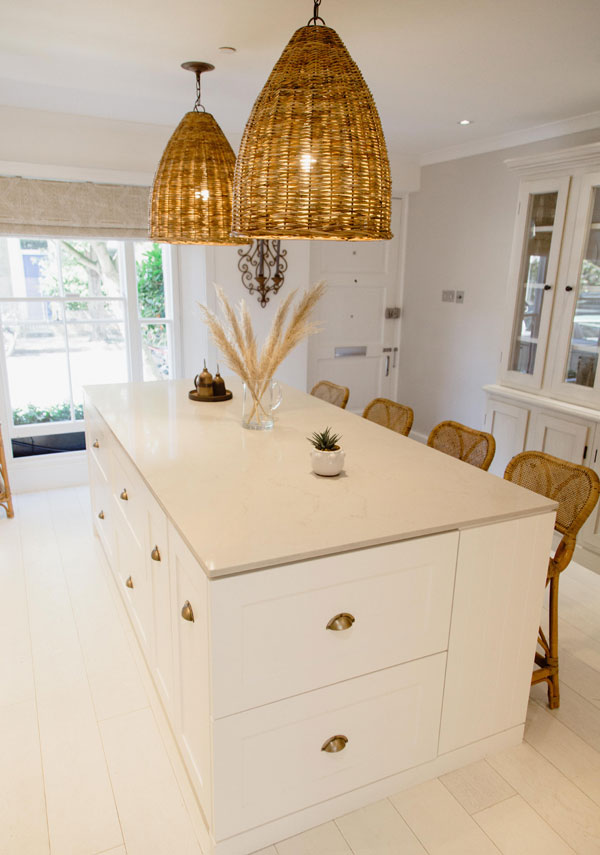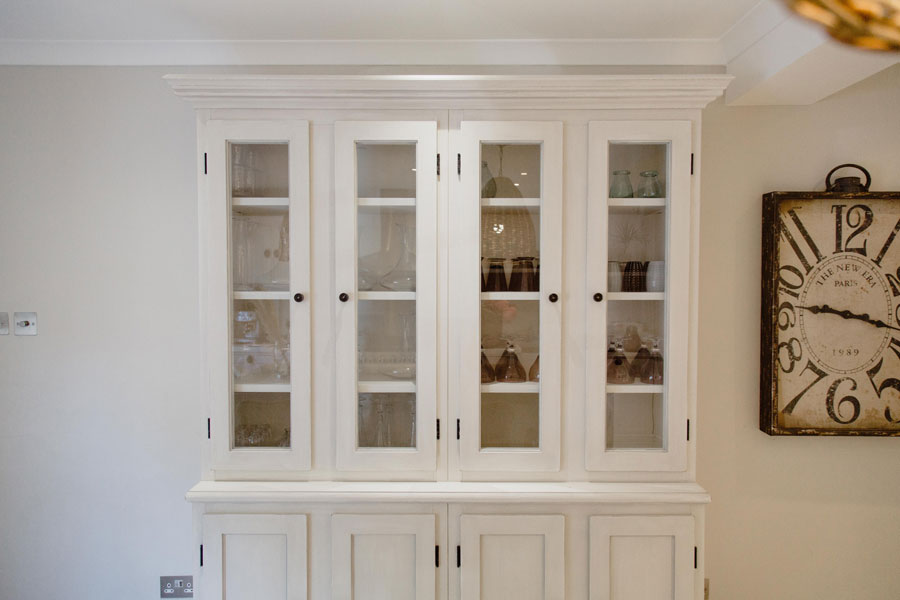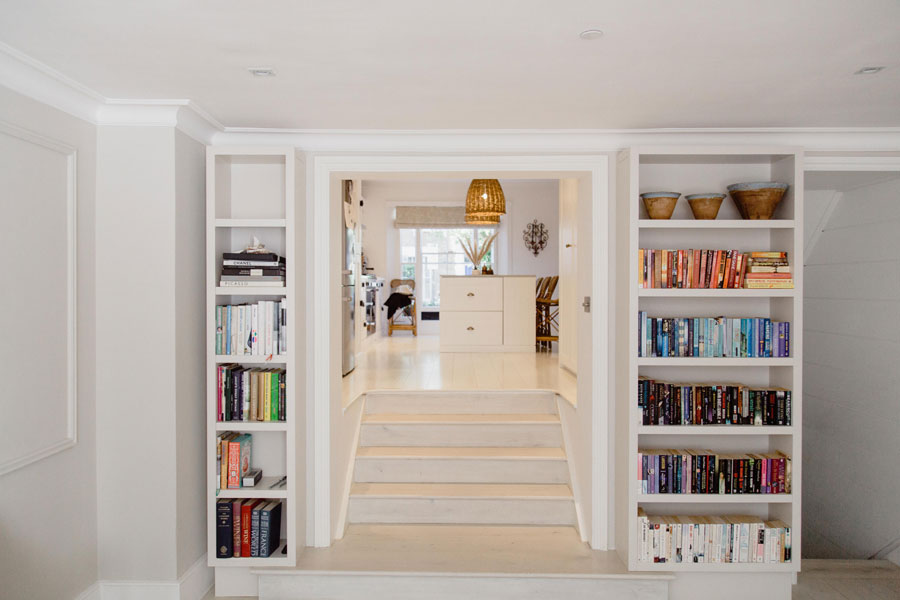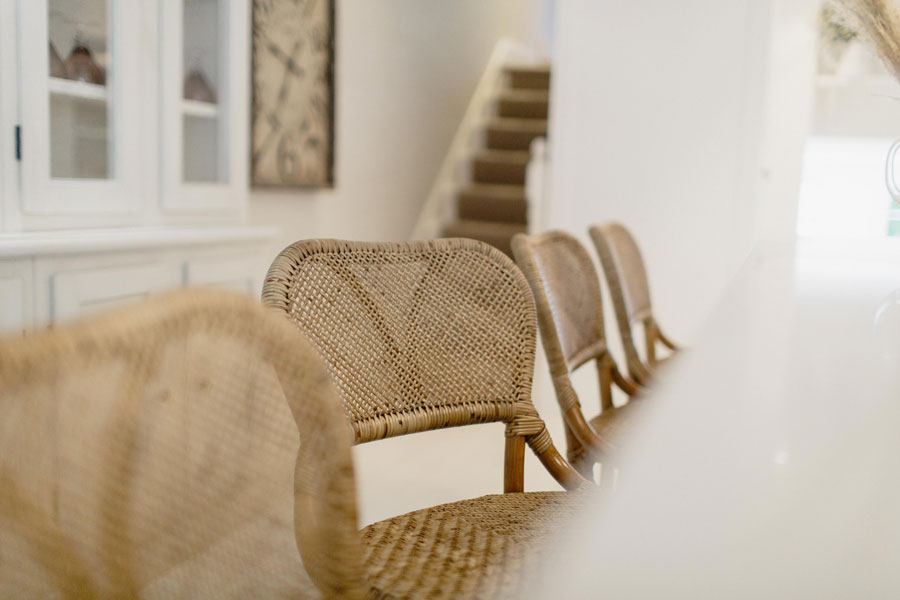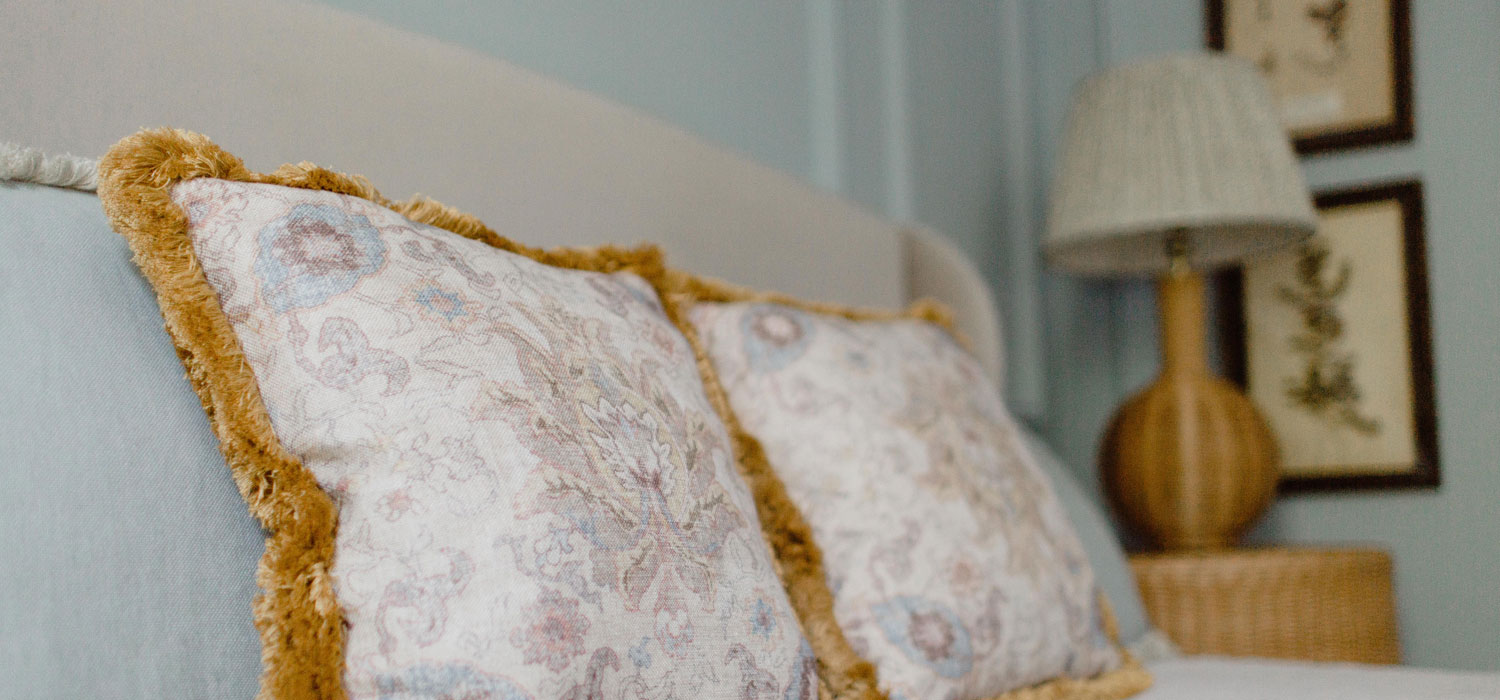
CHELSEA TOWNHOUSE
We completed the re-design of the basement of this family home 3 years ago, so were fortunate to be asked to come back and look at the re-configuration of the ground floor. This busy family needed more storage and entertainment space and wanted to stamp their distinctive handwriting on their home.
We added a new kitchen island with seating, and converted under used aspects with bespoke joinery. We combined the living and dining space for convertible social seating and added panelling to the main walls to create character. Fortunately our clients innate sense of style was translated into the FF&E selected.
Category:
Interior Design

