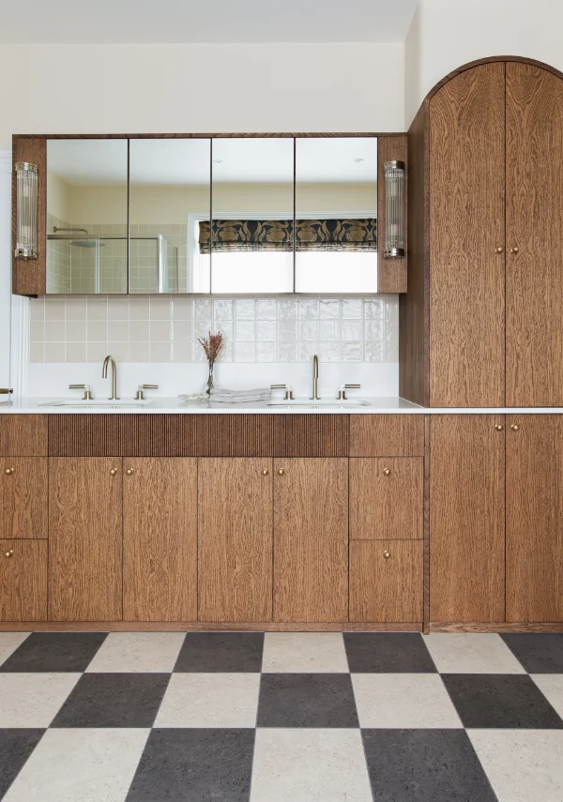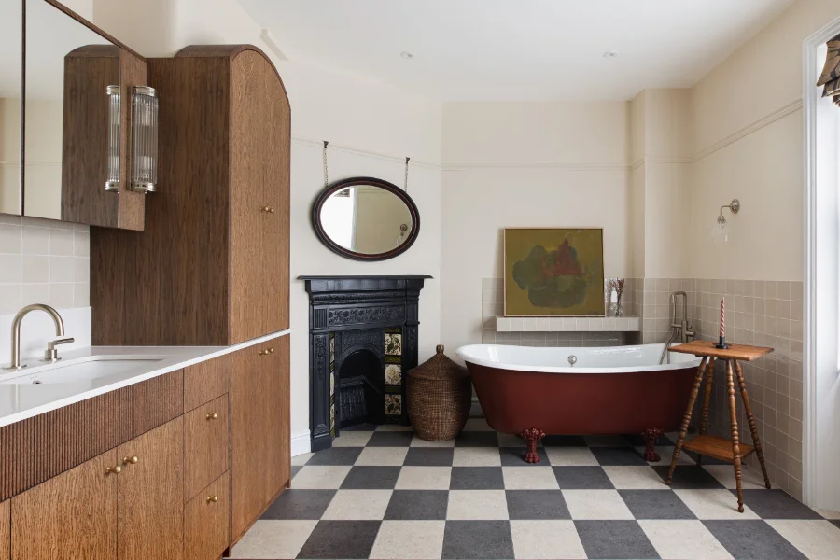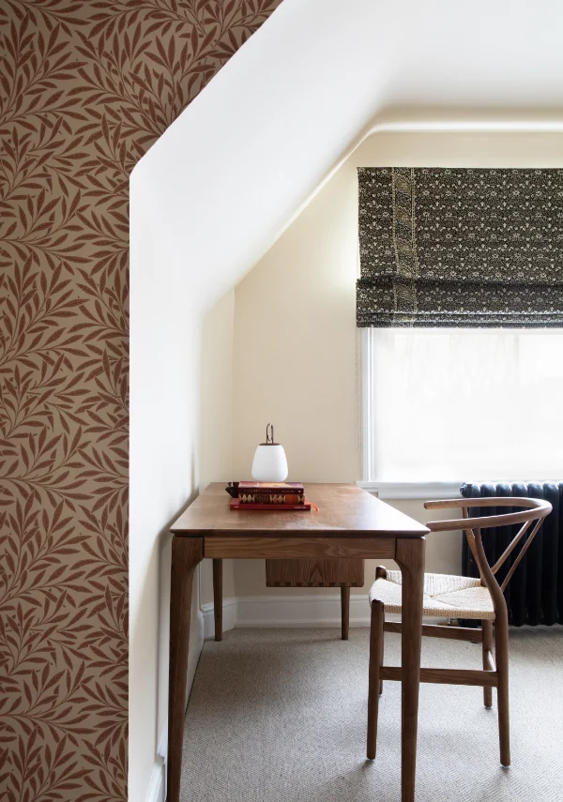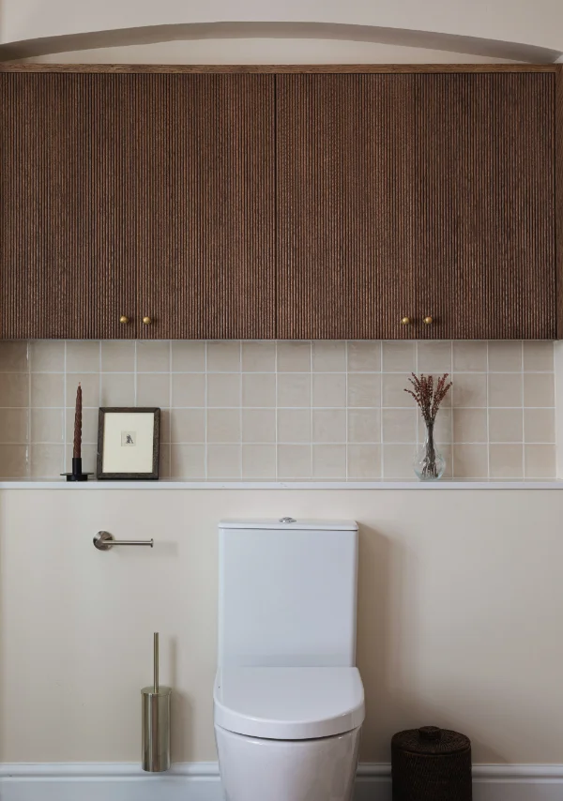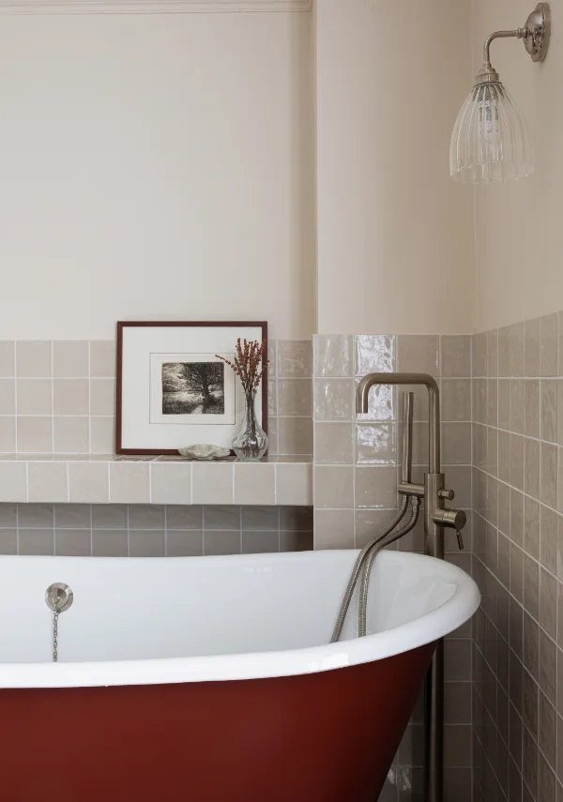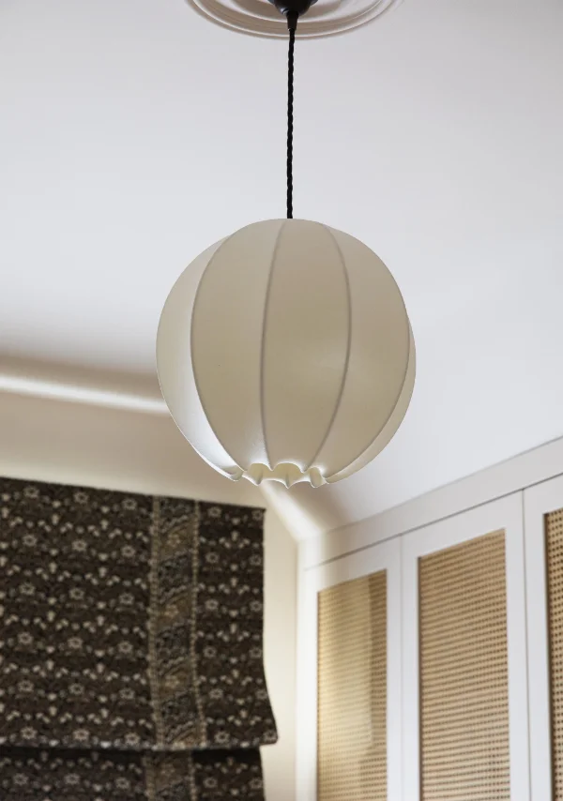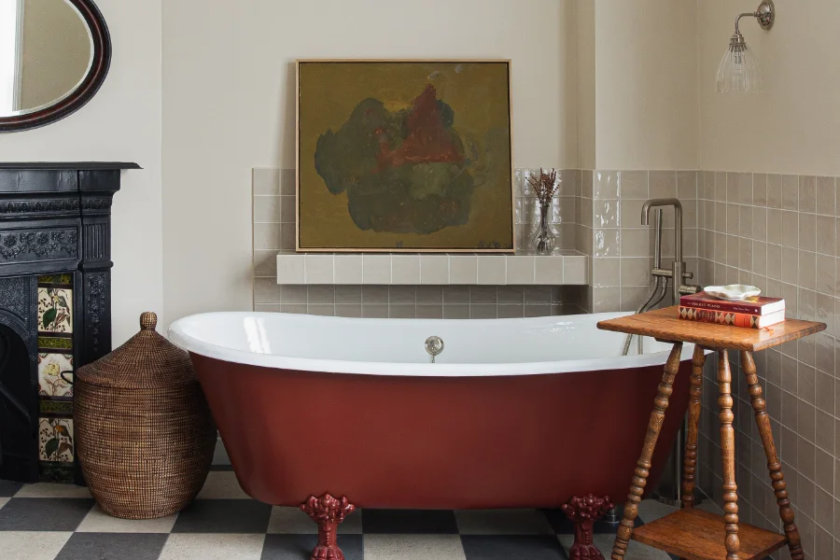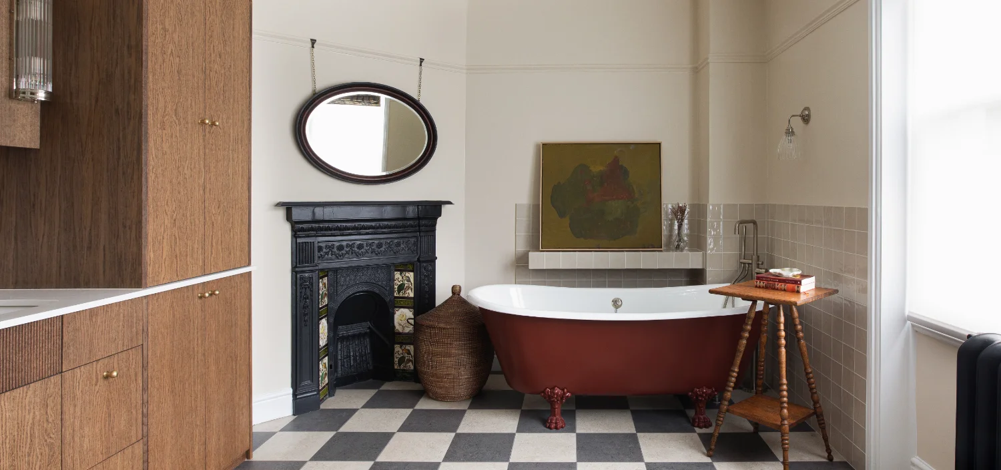
HIGHBURY PHASE ONE
With the aim of embodying ‘comfort, creativity, warmth, and welcome’ while prioritising sustainability, Phase 1 of our Highbury family home project is now complete, showcasing the transformation of the main bathroom and the eldest daughter’s bedroom.
First and foremost, we tackled the main bathroom, a bustling space catering to a couple and their three teenage daughters. Given its frequent use, storage solutions were paramount, alongside maintaining a serene ambiance conducive to relaxation. We designed bespoke oak stained joinery with fluted detailing, offering practicality without compromising aesthetics.
Turning our attention to the eldest daughter’s bedroom, the objective was to cultivate a timeless, heritage-inspired atmosphere that exudes warmth and tranquility while minimising clutter—a vision cherished by the family.
Project Highbury holds a special place in our hearts, promising to be a labor of love as we progress through its transformation journey.
See Phase Two kitchen and music room here.
Category:
Interior Design

