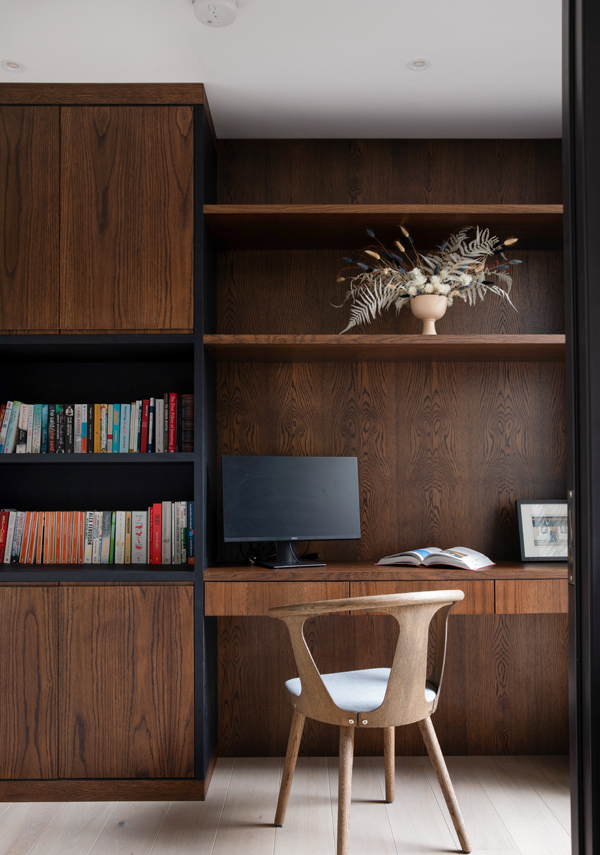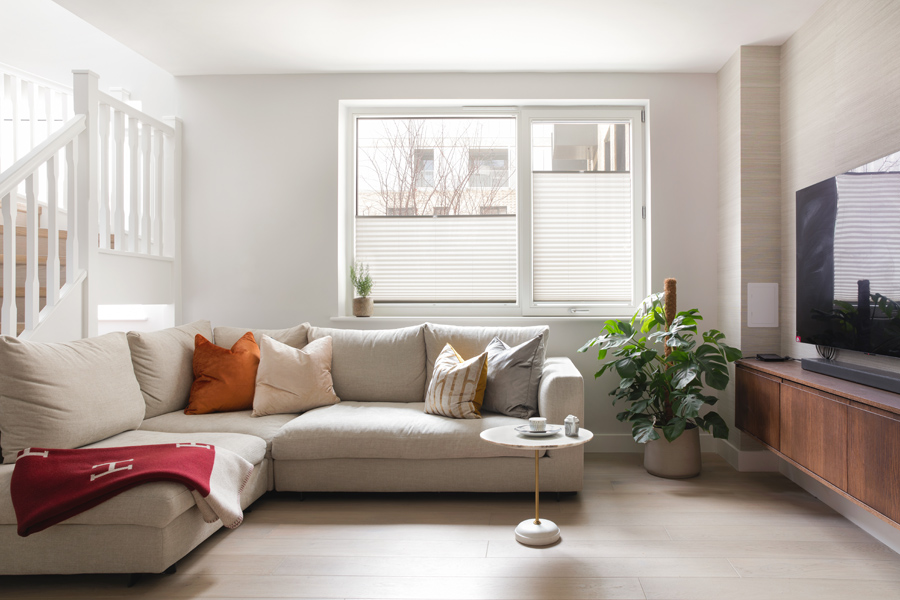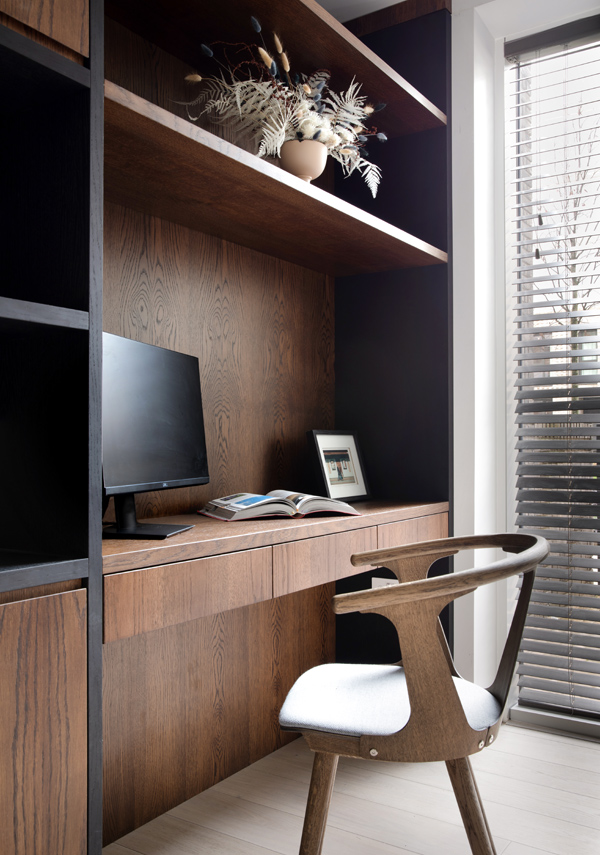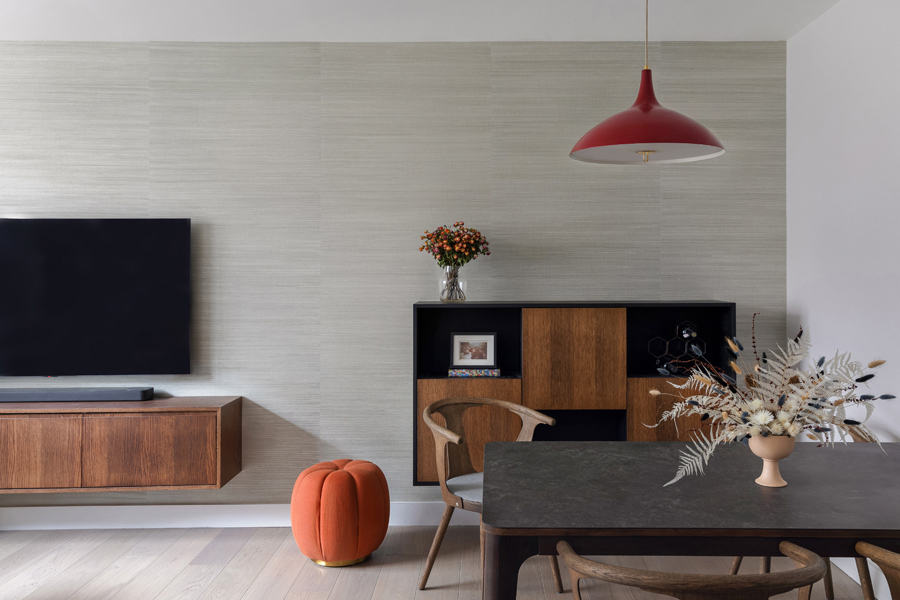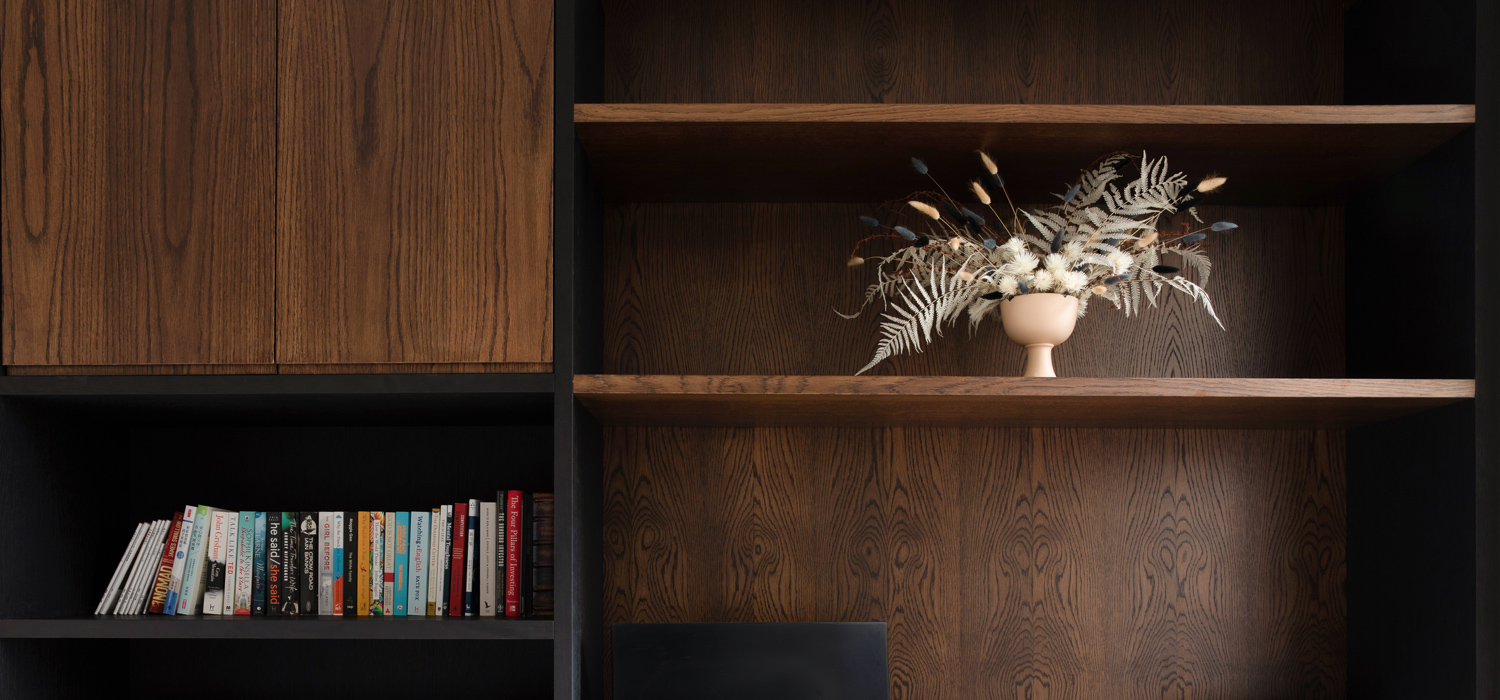
SE1 APARTMENT
We were driven by our client’s vision to bring more light into their recently purchased off-plan apartment. We began by removing a stud wall by the entry, which was replaced by a bronze framed screen and sliding glass door leading to the day room.
We designed and installed some much needed bespoke joinery throughout the open plan living space, including a floor to ceiling piece with storage and a floating desk allowing this family to have a much needed working from home set up.
The interior has received an injection of carefully curated furniture and finely tuned fittings and fixtures highlighting this fabulous family’s character, and turning a white cube into a new home.
Category:
Interior Design

